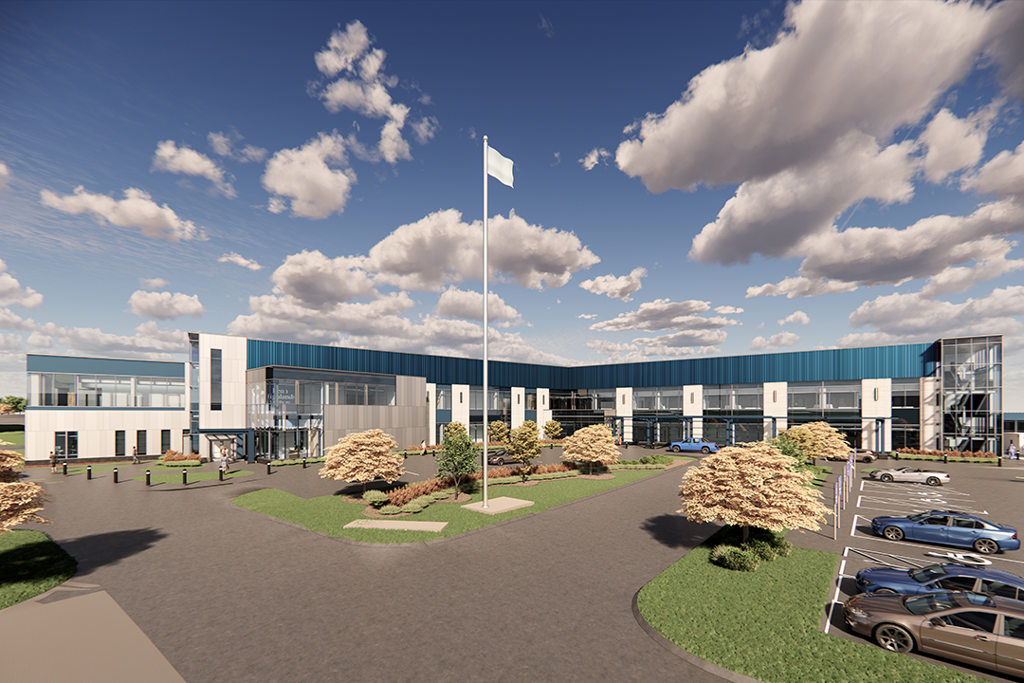Master Facilities Plan

Between 2018 and 2021, Penn Highlands Healthcare is implementing a $180 million Master Facilities Plan designed to enhance access to critical services and advanced care for the residents of Northwestern/Central Pennsylvania.
The Master Facilities Plan triggers eight major expansion and renovation projects to modernize, improve and expand upon the services we offer patients at four of our hospital campuses and numerous outpatient facilities in the 34-county region we serve.
Check back here regularly as we communicate updates on the status of each project.

The projects, to be completed over a three-year period...
Penn Highlands DuBois East Campus Behavioral Health Hospital – expansion of the current facility to create a 126-bed campus
Penn Highlands DuBois Emergency Department– creation of a trauma center with 28 Emergency Department bays, a 6-bed Observation and Clinical Decision Unit and a four-bay “Vertical Care” area
Penn Highlands DuBois West Wing Annex – construction of five stories plus a basement will expand the Maternal and Child Center, the Heart Center and will also include the addition of an Ambulatory Surgery Center
Penn Highlands Healthcare Center of Excellence – a new three-story hub for orthopedics, pediatrics and women’s health on the Penn Highlands DuBois West campus
Penn Highlands Clearfield, A Campus of Penn Highlands DuBois Hospital Renovations– renovation of the current Emergency Department and reorientation of the hospital entrance
Penn Highlands Brookville Medical Office Building – a three-story building housing primary and specialty care super clinics
Pinecrest Manor – renovation of resident rooms/bathrooms, bathing facilities, hallways, solariums, multipurpose rooms and the resident dining room at the 138-bed skilled nursing facility located on the campus of Penn Highlands Elk
Clarion Outpatient Facility – a new two-story building housing a QCare walk-in clinic, primary and specialty care super clinics and virtual care.
The Master Facilities Plan was expanded to include the Punxsutawney Community Medical Building, which opened in July 2022, and a new hospital in State College (Penn Highlands State College), which is under construction.
Punxsutawney Community Medical Building – A state of the art facility that offers comprehensive services – from family medicine to specialty care – in one convenient location.
To support our building efforts, we will recruit an approximately 100 additional physicians and advanced practice providers and more than 300 professional staff members in the nursing and support services fields.

The hospital of tomorrow is coming to State College!
Penn Highlands State College – A new technically advanced hospital and medical office building with a patient-centric design and atmosphere that will offer innovative therapies for advanced care.
You can help us grow...
Your donation to our Master Facilities Plan will help bring even more advanced life-changing care right here. We are honored to partner with you to help care for the communities that we choose to call home.
